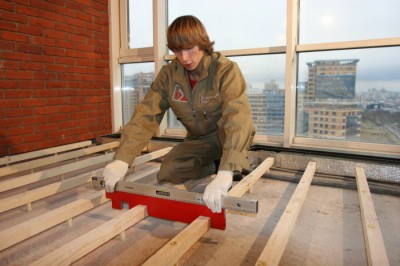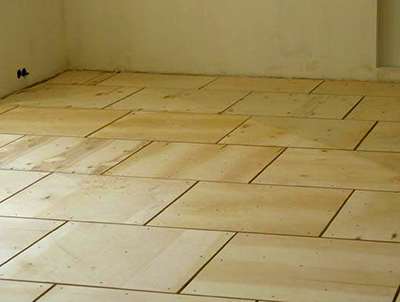Installation of OSB boards - features for laying on a wooden and concrete base
OSB or OSB (oriented particle boards) is a relatively new building material, which has become a successful alternative to plywood and particleboard. The role of OSB in frame construction is great, when warming standard houses. Especially often with the help of OSB floor surfaces are formed and leveled. We’ll talk about how to do this right now.
Content
Types of OSB boards and their characteristics
OSB - boards consisting of several layers of compressed and glued with water-resistant resins of wood chips. Its gluing is performed in 3 layers. In the outer layers, the chips are laid along the length of the panel, and inside - perpendicularly. This arrangement gives the OSB strength, allows you to firmly hold fasteners.
The following types of OSB are used in construction:
- OSB-2 - panels with low moisture resistance. They are used only for indoor work in dry rooms.
- OSB-3 is a versatile material. It withstands high humidity both indoors and outdoors. A large margin of safety allows its wide use in construction.
- OSB-4 - the most durable and moisture resistant boards. They are used to form load-bearing structures in conditions of high humidity.
For the construction and leveling of floors, OSB-3 sheets are usually used, which perfectly withstand the load from furniture, equipment, and the movement of people.
When aligning minor floor defects, it is enough to use OSB boards with a thickness of 10 mm. Surfaces with significant bumps and potholes will require 10-15 mm material. If you have to create a floor on the logs, then the thickness of the used OSB boards should be at least 15-25 mm.
For the flooring of rough floors under the finish coating, wood boards such as plywood and OSB are widely used. Compare these two materials in the following article:https://floor.expertexpro.com/en/pol-pokritiya/fanera-ili-osb-chto-luchshe-dlya-pola.html.
OSB boards are used as an even and solid base for various modern coatings - parquet, tile, linoleum, laminate, carpet. The main functions of oriented particle boards are as follows:
- Creating a floor surface. OSB is a popular material for creating subfloors on lags. At the same time, the flooring of the plates can be carried out both on the upper side of the log and on the lower.
- Surface alignment. Installing OSB on a wooden or concrete floor will help to create an absolutely flat surface, suitable for laying a finishing coating.
- Floor insulation. 90% OSB board consists of natural wood chips with high thermal insulation properties. Accordingly, the OSB floor does not allow heat to escape and keeps it indoors.
- Soundproofing. The multilayer dense OSB structure reliably absorbs any kind of noise.
Consider several popular technologies for laying OSB on different bases.
Installation of OSB slabs on a concrete floor (cement screed)
Let's start with the simplest situation - leveling the concrete base with OSB plates. Work is performed according to such a scheme.
The garbage is swept away from the concrete base, the dust is removed with a vacuum cleaner. The surface must be absolutely clean to ensure adhesion of the mounting adhesive. The base is coated with a primer. It also contributes to better adhesion of the adhesive to the substrate.In addition, the primer creates a dense film on the surface, which does not allow the screed to “dust” during operation.
OSB are laid out on the surface, if necessary, trim with a jigsaw or circular saw. A rubber-based parquet adhesive is applied to the underside of the OSB, using a notched trowel for uniformity of application. Glue the sheets to the concrete base.
Additionally, the OSB is fixed with driven dowels. For guaranteed retention, the dowels are hammered around the perimeter every 20-30 cm. If the floor is level, the installation is carried out in a dry living room, then it is enough to fix the dowels in the corners of each plate (subject to the mandatory use of high-quality glue!).
When laying between the plates, expansion joints of 3 mm thickness are left. Along the perimeter of the room, between the OSB and the wall, the seam should be 12 mm. These gaps are necessary to compensate for the temperature and humidity expansion (swelling) of the OSB during operation.
At the last stage of work, the OSB base is cleaned of dust and debris. The joints between the wall and the slabs are filled with foam. Drying time is 3-4 hours. Excess dry foam protruding beyond the surface, cut with a sharp knife.
Installation of OSB boards on a boardwalk
Laying OSB on an old wooden floor helps to level the surface and prepare it for the installation of the finish coating. Installation is carried out in this way:
- To begin with, using the level or rule, the localization of bumps (swellings, troughs) of the boardwalk is determined.
- Boards that “walk” or rise too high above the general level are attracted to the logs with dowels, recessing them into the material. In some cases, to eliminate the creaking and unsteadiness of the boards, the floor has to be sorted out with a replacement (repair) lag.
- They clean off the influx of paint from the flooring, swelling and protrusions are washed with a grinder or emery cloth.
- OSB boards are laid out on the floor, with the offset of the seams of each next row. There should not be cruciform joints! There are dilatation gaps (between the plates - 3 mm, along the perimeter of the walls - 12 mm).
- Holes are drilled in the plates. Their diameter should coincide with the diameter of the thread of wood screws that were chosen to fix the OSB to the floor. Holes are drilled around the perimeter of the plates every 20-30 cm, countersink under the heads of the screws.
- Wood screws attract the OSB to the floor. The recommended length of the screws is at least 45 mm.
- If you want to make the floor more durable, mount a second layer of OSB. The seams of the overlying and underlying layers should be laid with an offset of 20-30 cm.
- The deformation gaps near the walls are filled with polyurethane foam, which is cut off after drying.
This completes the process.
For high-quality and durable laying of the laminate floor, it is necessary to choose a substrate. Compare the characteristics and tell you more about both types of substrate here:https://floor.expertexpro.com/en/pol-pokritiya/hvoynaya-ili-probkovaya-podlozhka-pod-laminat.html.
OSB laying on concrete base lags
In the presence of a concrete base (for example, floor slabs), the device lag and lining them with OSB sheets allows you to create a flat floor without the use of wet leveling screeds. And also accommodate insulating, moisture and sound insulating materials in the design.
Consider the technology for creating flooring from OSB on logs on an existing concrete base. Logs (wooden blocks) are fixed on the concrete floor with dowels or anchors.
The wider the distance between the lags, the thicker the OSB boards used. If the pitch is 40 mm, then the minimum thickness of the OSB is 15-18 mm, if the pitch is 50 cm, the thickness is 18-22 mm, if 60 cm - 22 mm or more.
Thanks to the lags, a space is created between the OSB and the concrete floor. It can be used with advantage, laying insulating material. For example, the floors of the first floors are often cold, so between the lags you can lay a heat insulator: mineral wool, polystyrene, EPS, etc. If there is a wet basement under the ceiling, the floor structure is supplemented with vapor barrier films or membranes.
OSB plates are laid across the log. The seams between adjacent plates (in width) should go exactly in the middle of the log. During installation, it is recommended to leave expansion gaps (3 mm - between the plates, 12 mm - between the OSB and the wall)
Sheets are fixed to the lags with self-tapping screws or nails (spiral, ring). Step of fasteners: around the perimeter of sheets - 15 mm, on intermediate (additional) supports - 30 mm. Nails (or self-tapping screws) fixing the plates around the perimeter are placed at a distance of at least 1 cm from the edge (so that the OSB does not crack). Fasteners are selected so that their length is 2.5 times greater than the thickness of the plates used.
How to fasten OSB plates on the logs in an ordinary city apartment, look at the video:
A correctly selected and correctly used sealant for a laminate allows you to get a high-quality, attractive, reliable and durable floor covering. Read more about this in our material:https://floor.expertexpro.com/en/ustroistvo-rmnt/germetik-dlya-laminata.html.
Create a subfloor from OSB on lags
Laying OSB on wooden logs is the easiest way to get a solid and reliable subfloor. Such technology is especially appropriate with the available columnar, pile, pile-screw foundation. Work order:
- Logs are mounted on the foundation. The step lag should correspond to the thickness of the OSB boards used (the larger the step, the greater the thickness).
- Perform a rough roll of the floor. To do this, retaining bars are nailed along the log, OSB plates are laid and fixed on them. The surface facing the soil is covered with waterproofing agents, for example, bitumen mastic.
- A vapor barrier is placed on top of the OSB.
- Heat-insulating material is laid, for example, polystyrene foam, mineral wool slabs, ecowool, etc.
- Cover the insulation with another layer of OSB. Mounting is carried out in the same way as when laying OSB on logs on an existing concrete base (the technology is described in the previous paragraph).
On this, the work process is considered completed.
OSB processing for different finishes
Strong, solid and even surface makes OSB a universal base for all modern types of finishing flooring. How to cover the floor from OSB? Here are some popular solutions:
- Varnish or paint. In this case, OSB boards will act as finishing floors, which will only need decorative finishing with paints and varnishes. OSB sheets do not require any additional preparation, it is enough to clean them of dust and apply 2-3 layers of varnish (paint).
- Roll materials - linoleum and carpet. When laying roll materials, make sure that the joints between the OSB boards are flush with the rest of the surface. It is advisable to remove all irregularities with sanding paper. Compensation gaps - fill with elastic sealant.
- Tile (ceramic, vinyl, quartz vinyl, rubber, etc.). In order for the tile to be held on the base of the OSB, it is necessary to ensure its immobility. To do this, the lags are positioned more often than the thickness of the sheets requires. The pitch between the fasteners is also reduced. The tile is glued to the OSB using a special adhesive suitable for the wooden surface and the tiles used.
- Laminate - the finish coating, which is fixed in a "floating" way, without rigid fastening of the lamellas. This coating is quite hard, so prepare OSB for laminate flooring not necessary. Minor irregularities that may occur at the joints of the plates are leveled by the substrate.
What exactly to choose is up to you.
Using OSB allows you to quickly and inexpensively level existing wood or concrete floors. And if necessary - create it from scratch on the lags. OSB surface does not require expensive finishing, additional leveling, coating with moisture resistant compounds. This is a great choice for those who want to create a quality floor with minimal effort.











8 comments