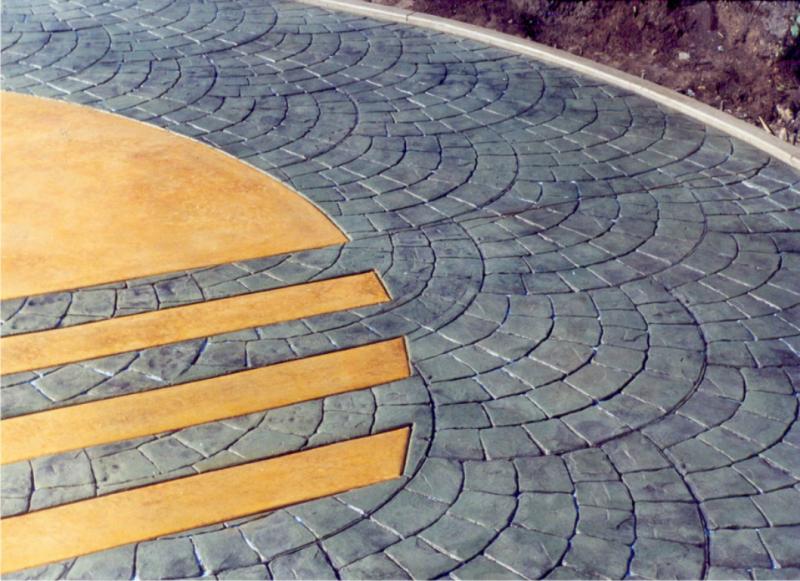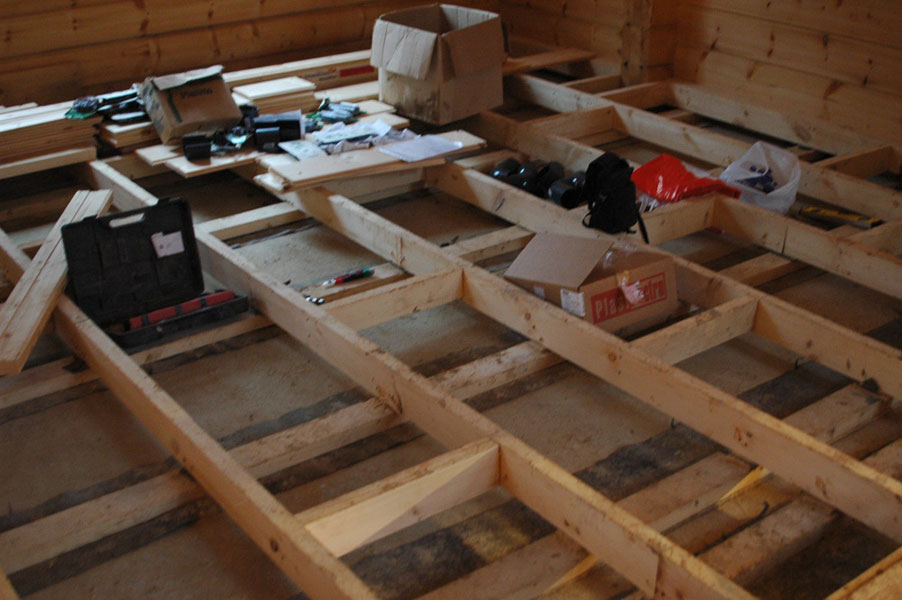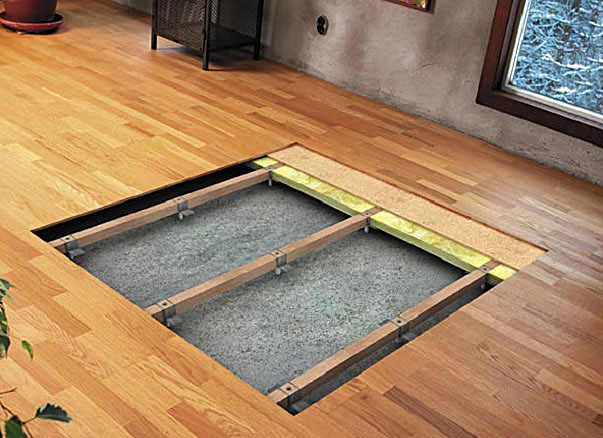The device of the wooden floor in logs: is it possible to do without a finishing screed
Hello. I have plans for flooring on the ground (compacted sand, rough screed, insulation, finish screed). Is it possible to do without the latter when installing a wooden floor on the logs, and put the insulation between the logs immediately on the draft? There are no such pie patterns on the Internet on the Internet. I do not want to overpay for the finish.
Sergei.
Expert answer
Good day, Sergey!
Since you plan to equip the plank floor, you can completely do without a finishing screed, laying the logs directly on the rough foundation. Probably, we will not reveal a big secret if we say that for laying a wooden floor you can completely do without a cement-sand screed. More recently, this method was universally used in the construction of private houses on a strip or column foundation (most often in regions with stable soils and low groundwater levels). At the same time, the lags were laid directly on the sand cushion, and two basic requirements were put forward to the floor structure - good ventilation of the underground space and high-quality waterproofing of the foundation. Pine board floors built using this technology have been in service for over 50 years and are still in excellent condition.
Your decision to save will not affect the reliability and durability of the floor, if at the same time you follow certain rules:
- waterproofing is laid over the rough screed. For these purposes, you can use a regular roofing material or two or three layers of a plastic film with a thickness of at least 200 microns;
- logs are laid on top of the waterproofing layer at a distance of up to 1 m - a wooden beam with a section from 60x60 mm to 100x100 mm. They can be attached to the base with dowels and perforated construction tape;
- over the entire area between the lags lay a layer of thermal insulation. As a heater, it is best to use mineral wool. Its thickness should be such as to provide a gap of 30-50 mm between the boards and roll insulation;
- on the layer of mineral wool or other roll insulation, which is used for thermal insulation, lay a vapor barrier film. It will prevent the penetration of moisture into the insulation and will contribute to the removal of moisture and lay the subfloor on the logs, for which low-grade boards with a thickness of 20-50 mm can be used. A board flooring made of high-quality lumber is arranged on top (it is best to use a grooved board with a thickness of 15-30 mm);
- between the floor and the walls provide a gap of 15-20 mm - it will be needed for ventilation of the structure. In the future, you can hide this gap using the baseboard.
Predicting your next question, we inform you that you can do without a rough flooring, laying immediately high-quality board (best of hardwood). If you use ordinary edged sawn timber (non-grooved), then you will not be able to avoid the appearance of cracks, even if you take dry boards aged for several years. Therefore, during installation, we recommend using building brackets and wedges to make the wooden flooring truly monolithic.



