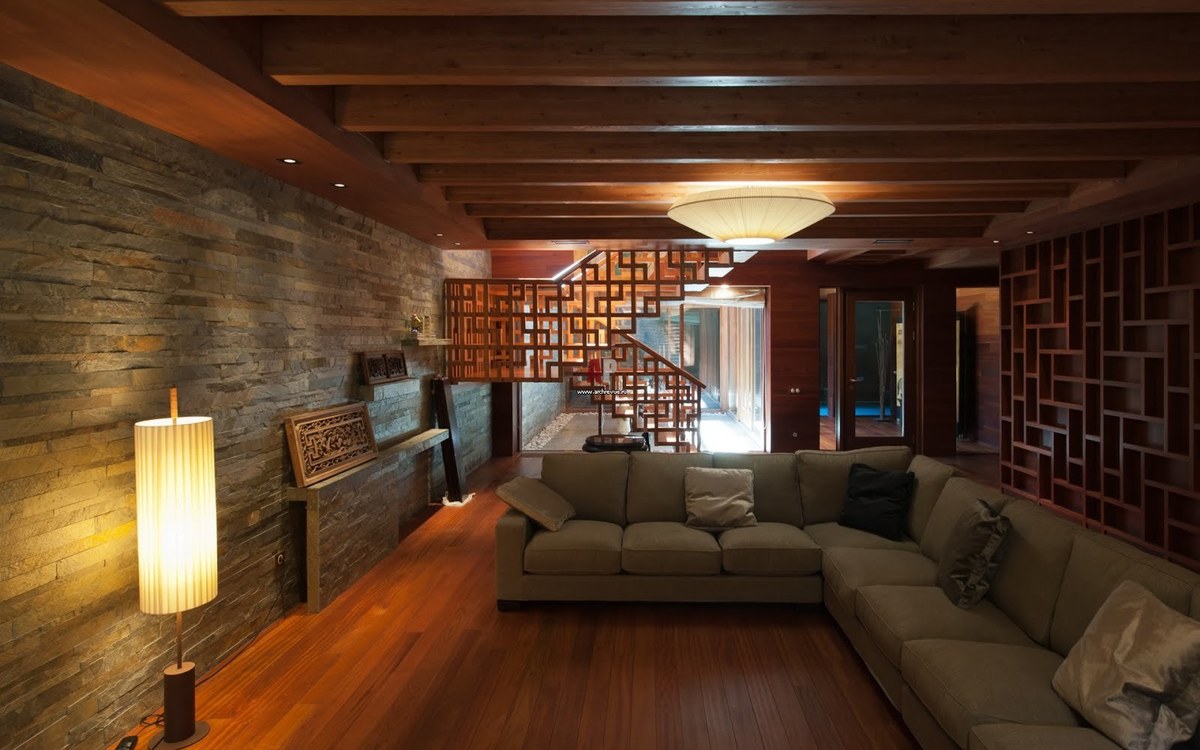Multilayer insulation of the floor: a question on the installation technology and the choice of materials
Hello!
I plan to insulate the floor in the hall (1 floor, above the basement in the five-story building). He removed everything to concrete, cleaned it, waterproofed the anserglob wsr 56 and braked it: the floor was uneven up to 45mm. I plan a self-leveling mixture screed, eps (for glue for it) + glue + 10mm plywood + 10mm plywood (for self-tapping to the first layer) + vapor barrier + substrate + 8mm laminate. And if as a self-leveling mixture to use a dry waterproofing mixture and immediately eps and then? If there is moisture formation, the mixture will harden, take its own. As much as possible?
Alexander Davydenko.
Expert Answer
Hello, Alexander!
In general, your technology has a right to exist, but some points can be corrected. Firstly, if you plan to use a self-leveling floor to level the concrete base, then you could do without Anserglob Wsr-56. It would be enough to use one of the moisture-resistant mixtures, for example, the same composition GLIMS Heavy Duty. But, in any case, “you won’t spoil the porridge with butter”, therefore the waterproofing you made in the future will serve well. As a last resort, now you can save by taking one of the cheaper, coarser self-flowing mixtures.
Secondly, it is not clear why a second layer of plywood is needed? When using extruded polystyrene foam, you will get a strong, even coating with exceptional thermal insulation. If you want to raise the floor level to the height of the second plywood sheet, then it is better to take the EPPS boards of increased thickness. As for fixing to glue, here you can not argue with your decision - the absence of any cold bridges is a huge plus.
The moment with vapor barrier is also unclear - in this case, it is quite possible to dispense with the usual plastic film, or even without it. When choosing extruded polystyrene foam, make sure that a quarter is selected along the perimeter of the panels - in this case, the EPS can be laid out in full, without the slightest gap.
Now regarding your question about the possibility of using a dry waterproofing mixture under a heater. This should definitely not be done. If during operation the mixture “draws” moisture and begins to harden, then there is no guarantee that this process will go simultaneously over the entire floor area. Most likely, it will be just the opposite: somewhere the composition will remain loose, and in other places it will shrink. After that, the laminate will begin to bend and “play” when walking, and later in the problematic areas the castle joints will be damaged and cracks will appear at the joints of individual panels. A hopeless prospect, right? So draw the appropriate conclusions, adjust the work plan, and - to the point! We wish you success!



