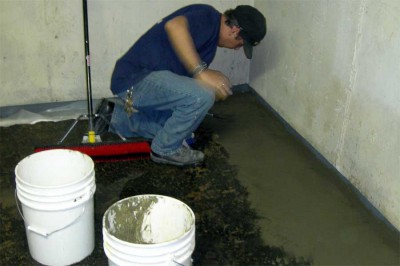The device and installation of the floor on the first floor of the country house
Hello!
Please tell me how best to make the floor of the first floor in the brick cottage I bought. As a lag, rails are mounted in the walls with a step of 1 meter, turned upside down with the wide side. To the beams of the 2nd floor, a distance of 2.40 m, to the soil 50 cm, ventilation 6x6. Rails over basement bricks. The strip foundation is flush with the ground, the groundwater level is about 2 m, the soil is sandy.
Sergei
Expert Answer
Hello, Sergey.
Your floor can be equipped using the same technology that is used in the construction of frame or wooden structures, houses on stilts, etc. In this case, the base of the floor is wooden logs, on top of which a solid plank flooring is laid.
To attach them to rails, several methods are used:
- Fastening with knitting wire. So that the latter does not interfere with the installation of the top layer of boards, holes are made in the lags. I must say that the opinions of experts on this method differ. Some believe that because of the inability to provide a rigid fastening of the wire to the rail, the beam will "walk", which is why the floor will inevitably begin to creak. Others talk about the effectiveness of this method, arguing that it is possible to lay logs without any fasteners at all - brought down into a single shield with boards, they will stably lie on a metal base due to their own weight alone. From my own experience, I can say that moving a wooden structure from a beam laid through 50-60 cm with a cross section of 80-100 mm and 40 mm thick boards will not be easy.
- Mounting using brackets. Since the rail is a classic I-beam, you can use through bolts and rectangular plates with holes on one edge to fasten the beam. This method can be considered in more detail in the figure below.
- Laying with fixation to wooden slats. In this case, metal brackets are replaced with short rails, to which the beam can be attached with both bolts and long screws. The latter method, in particular, is good in places with limited access from below.
After the beams are laid and fixed, you can proceed with the arrangement of the rough floor. If the house is planned year-round residence, then the floor should be well insulated. To do this, plywood or OSB boards are attached to the bottom surface of the lag. It will be inconvenient to mount the extreme panels from below, so I advise you to use metal corners.
A waterproofing film should be spread on top of the lag - it will protect the insulation from getting wet from below. After that, the gaps between the beams are filled with thermal insulation. Basalt wool is best for floors. A vapor barrier should be installed on top of the insulation. Be sure to check the orientation of the film, overlap at least 150 mm and carefully glue all joints with adhesive tape - the durability of the insulating material depends on this.
After arranging a warm cake, you can begin to equip the boardwalk and laying the finish coating (if such is provided for by the design). Having done everything according to the technology, you will get not only a comfortable floor with minimal heat loss, but also provide it with a long service life. The last thing I would like to add: do not be too lazy to properly treat the wood with an antiseptic and insecticide - in this case it will not be afraid of dampness, mold, wood-beetle bugs and other pests.




