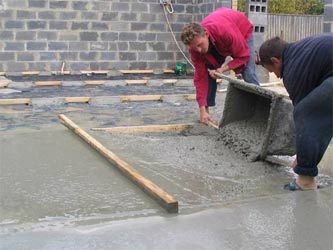What is the gap between floor boards?
In the frame house, the rough floor is made with large gaps between the boards (15-20 cm). Is it correct? What threatens?
Nataliya
Expert Answer
Nataliya! The rough floor in a frame house is, in fact, a support for laying a heat insulation pie and can be performed using lumber, OSB or plywood. If boards are used for its arrangement, then they are attached to load-bearing logs with a gap of 40-60 mm, after which they are covered with vapor barrier and insulation is laid. Too much distance between boards or slats can lead to the fact that over time, basalt or other mineral wool together with a vapor barrier membrane begins to sag into the formed gaps, this can lead to damage.
Nevertheless, do not rush to accuse the builders of slowness. Perhaps, as a heat-insulating layer, not rolled or sheet materials, but plates of extruded polystyrene foam are used. In this case, even intervals of 15–20 cm will be enough to ensure structural integrity during long-term operation. Perhaps, in your understanding, the rough floor is the base for laying sheet lumber, which is equipped with additional lags? In this case, such savings in lumber will not have any negative consequences. The main thing is that the boards have sufficient thickness to create the structure of the necessary rigidity.



