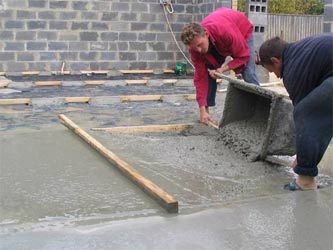I make a shower corner without a pallet - how to waterproof the floor?
I plan to make repairs in the bathroom. I want to dismantle the old bath, and install a shower corner in its place. And I like the design without a pallet. That is, a model with installation directly on the floor, in which the shower drain is preliminarily arranged. I have an apartment on the 6th floor, but I am concerned about the issue of waterproofing the floor in the shower. Somehow I do not want to have problems with my neighbors. Tell me, please, what details should I pay attention to in order to get the chosen design? I will not do it myself, but I want to control the masters.
Hello! The waterproofing in the shower will be performed efficiently if the following rules were observed during its installation:
- The selected cabin model must be adapted for installation directly on the floor. That is, properly equipped.
- When performing a waterproofing layer, the entire surface, including the drain, must be affected.
- Particular attention should be paid to the preparation of the foundation. This is what will in the right way affect the reliability of future waterproofing. The resulting final surface will not crack, which means that the absence of leaks is guaranteed.
Important! Preparation of the substrate should include disposal of debris, dust and body fat. Any irregularities, cracks and protrusions must be leveled and repaired.
- The waterproofing must be laid in the direction of the drain.
- The waterproofing material should protrude onto the wall for at least 20-30 cm.
With a bottomless installation of a shower enclosure, a drainage ladder is installed. This structural element consists of a body endowed with a vertical or oblique outlet, a locking siphon and a decorative lattice. If the ladder is located in the center of the floor, then the slope and the installation of the waterproofing layer must be performed on all four sides in the direction of the drain.
Some builders are of the opinion that when arranging a shower space, it is enough to perform a minimum - waterproofing the floor. We believe that this procedure should be performed in relation to all surfaces in contact with water. This will guarantee that water does not leak to the neighbors, and dampness and mold will not develop in the soul itself.




